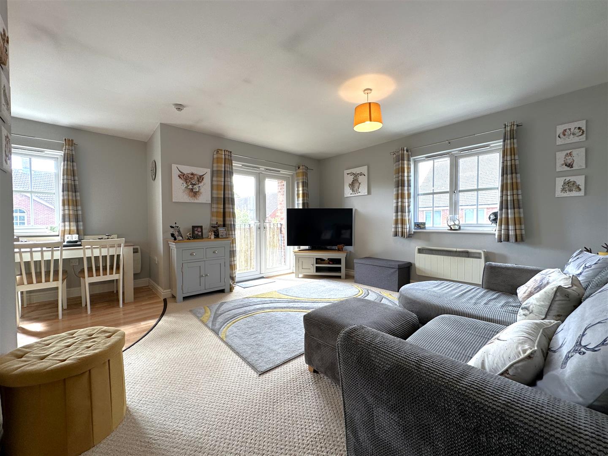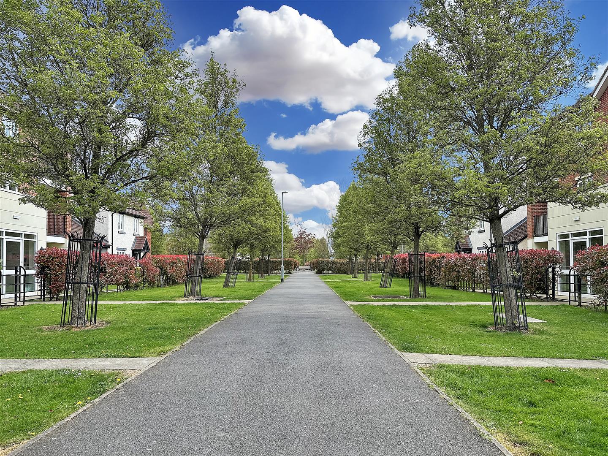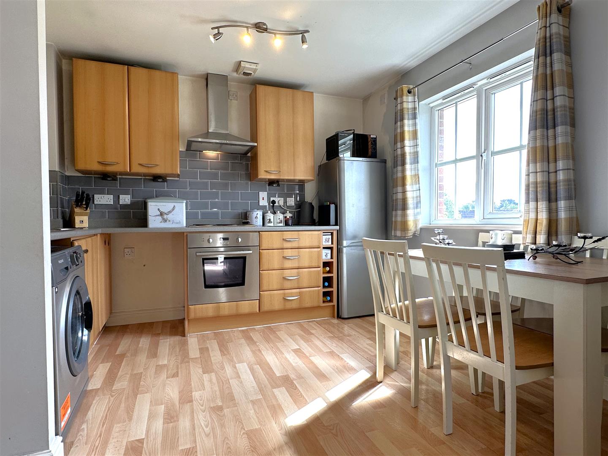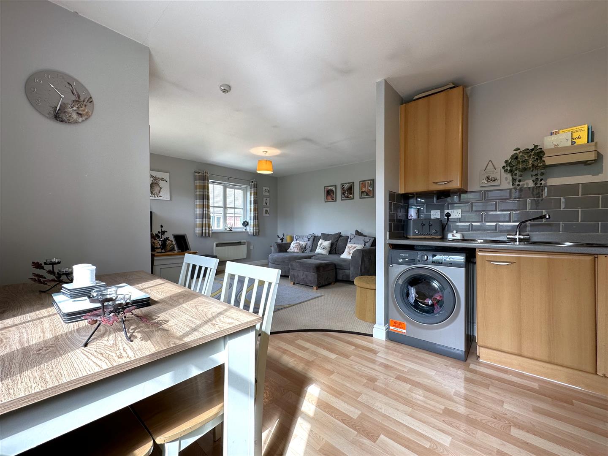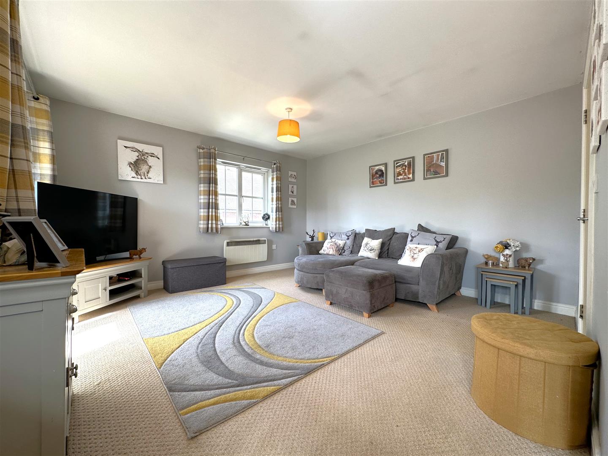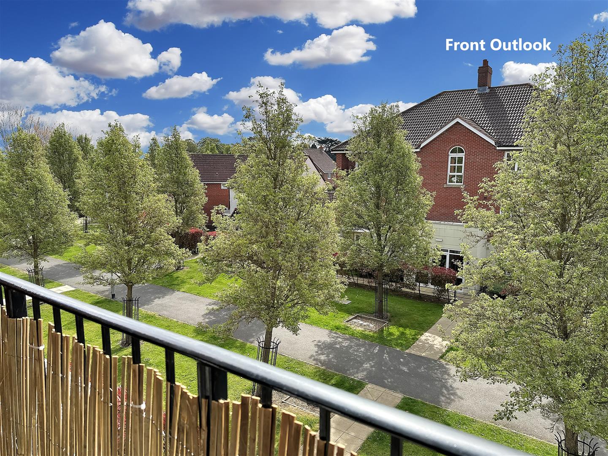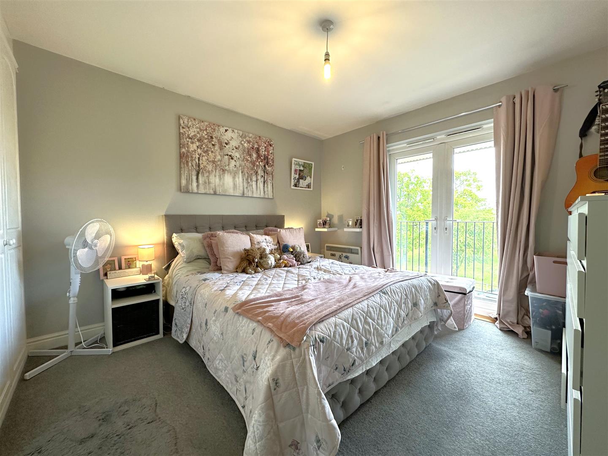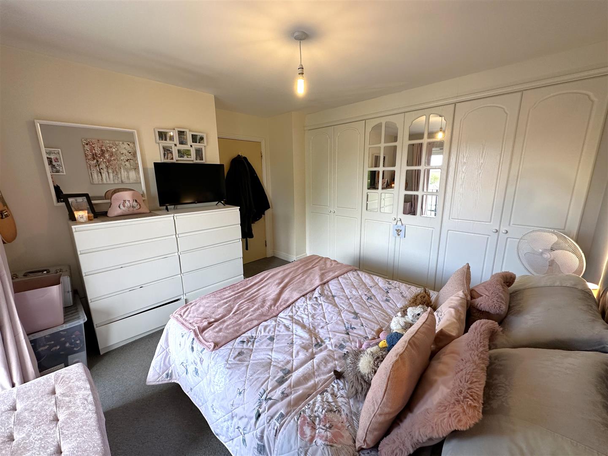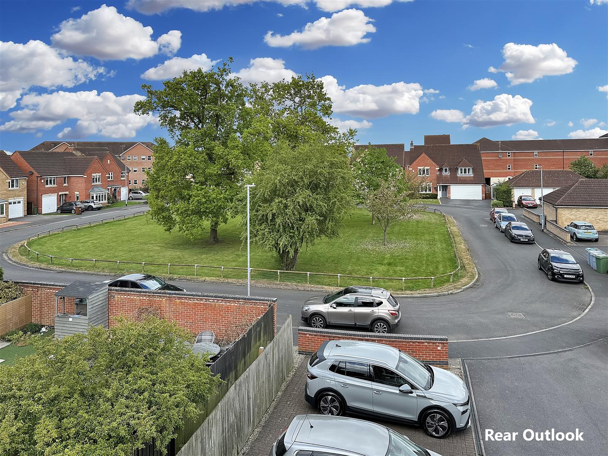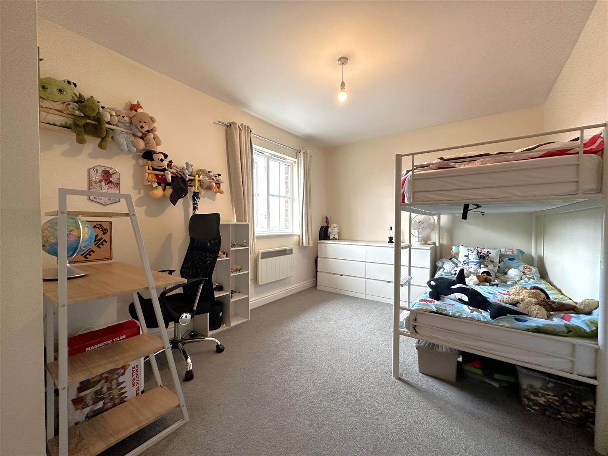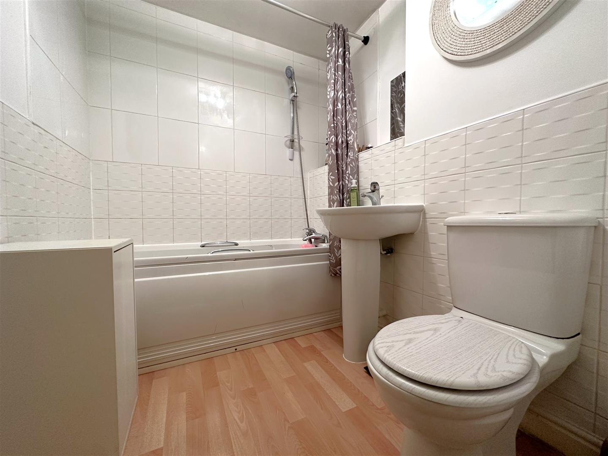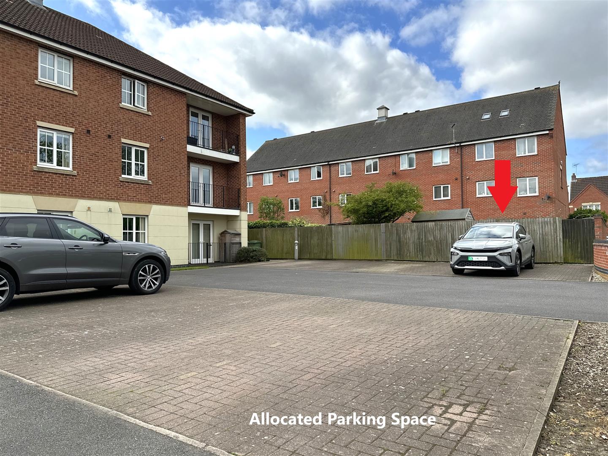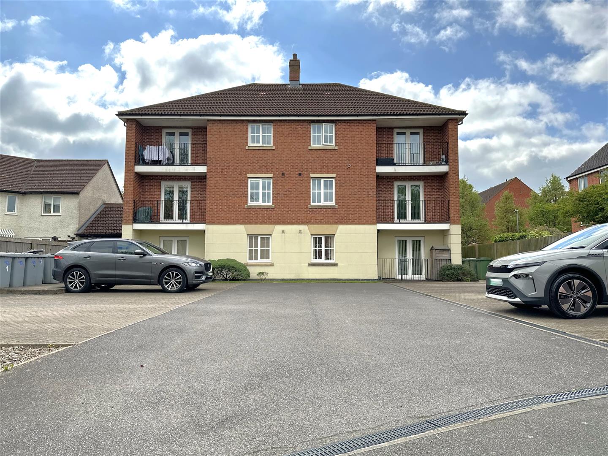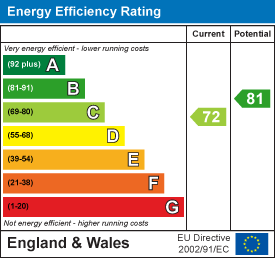
Rubys Walk, Fernwood, Newark
£120,000
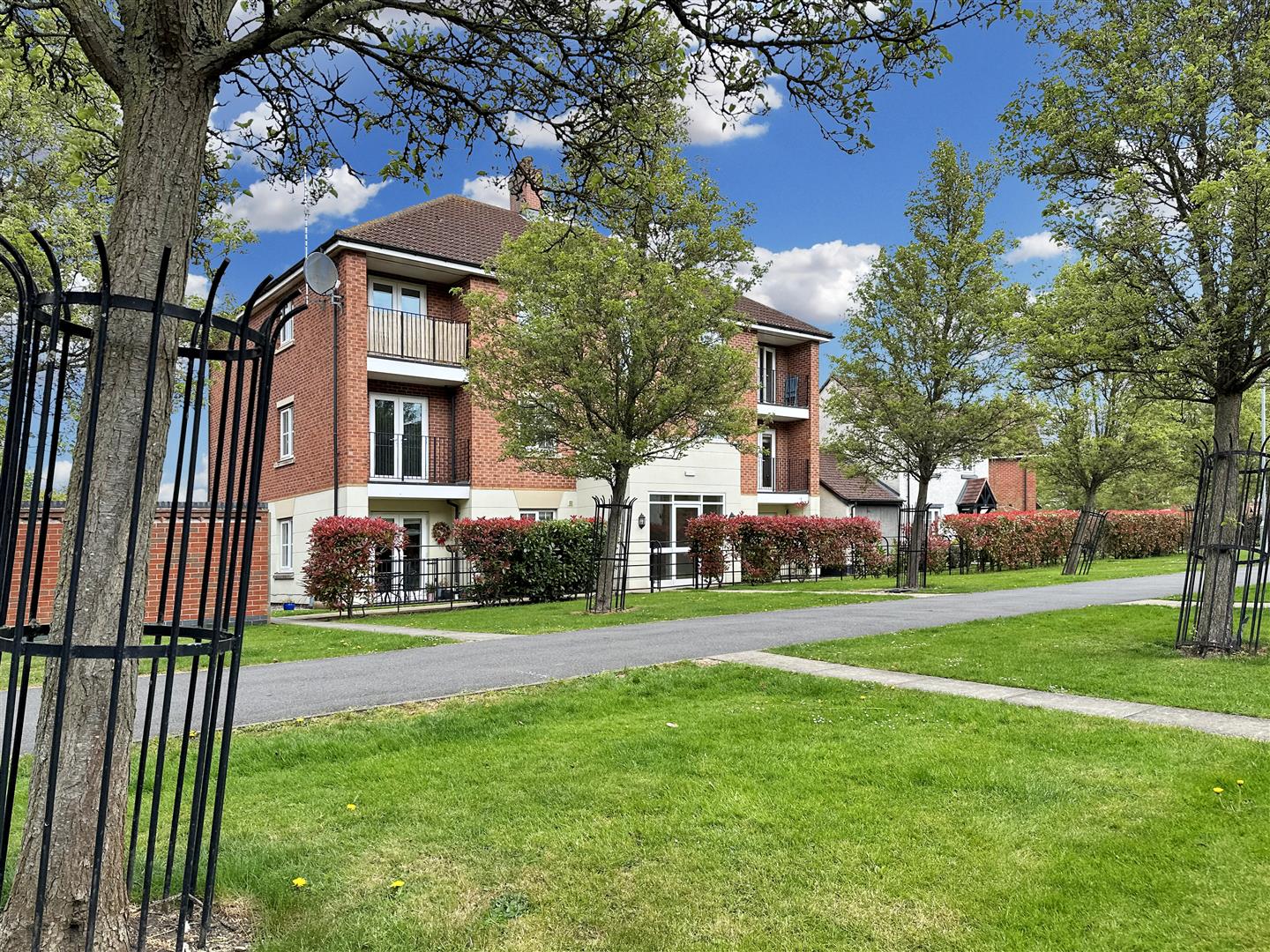
Full Description
ENTRANCE HALL: 3.86m x 1.96m (12'8 x 6'5)
Accessed via a hardwood fire door. An inviting and well-appointed space, providing grey carpeted flooring, two ceiling light fittings, a smoke alarm, loft hatch access point, wall-mounted alarm control panel, telephone entry system, electrical RCD consumer unit, wall mounted electric heater, fitted storage cupboard and an airing cupboard. Access into both DOUBLE bedrooms, the bathroom and large living room. Max measurements provided.
LIVING ROOM: 4.11m x 4.09m (13'6 x 13'5)
A generous reception space, providing carpeted flooring, a ceiling light fitting, smoke alarm, wall mounted electric heater, TV/telephone connectivity point, uPVC double glazed window to the side elevation. Open-access through to the dining kitchen. uPVC double glazed French doors open out to the front balcony. Max measurements provided.
FRONT BALCONY: 2.51m x 0.91m (8'3 x 3'0)
With wrought-iron railings. Enjoying a delightful outlook over the tree-lined footpath.
MODERN DINING KITCHEN: 3.20m x 3.12m (10'6 x 10'3)
OPEN-PLAN from the large living space. Of contemporary design, providing wood-effect vinyl flooring. The well-appointed kitchen provides a range of fitted wall, drawer and base units with laminate roll-top work surfaces over, up-stands and grey bevelled wall tiled splash back‘s behind. Integrated oval stainless steel sink with chrome mixer tap. Integrated electric oven with four ring electric hob over and stainless steel extractor hood above. Provision for a freestanding fridge freezer. Under counter plumbing/provision for a washing machine and dishwasher. Ceiling light fitting, extractor fan, wall mounted electric heater, sufficient space for dining table and chairs. uPVC double glazed window to the front elevation. Max measurements provided.
MASTER BEDROOM: 3.76m x 3.30m (12'4 x 10'10)
A well-appointed DOUBLE bedroom. Providing grey carpeted flooring, a ceiling light fitting, wall mounted electric heater and extensive fitted wardrobes. uPVC double glazed French doors open out to the rear balcony. Max measurements provided.
REAR BALCONY: 3.43m x 0.84m (11'3 x 2'9)
A lovely additional seating space, with wrought-iron railings. Enjoying an outlook over the communal car park and communal green with established trees.
BEDROOM TWO: 4.11m x 2.82m (13'6 x 9'3)
A further DOUBLE bedroom, providing grey carpeted flooring, a ceiling light fitting, wall mounted electric heater and a uPVC double glazed window to the rear elevation. Max measurements provided.
MODERN BATHROOM: 2.06m x 1.93m (6'9 x 6'4)
With wood-effect vinyl flooring. Providing a panelled bath with chrome mixer tap, overhead handheld shower facility and floor to ceiling ceramic wall tiling. Provision for a shower curtain. Low-level W.C with push-button flush and a pedestal wash hand basin with chrome mixer tap, medium height wall tiled splash-back‘s. Heated towel rail, ceiling light fitting and extractor fan.
ALLOCATED PARKING SPACE:
There is an allocated parking space associated with this apartment. Located to the rear of the building. Visitor parking is also available on a first come, first served basis.
Approximate Size: 580 Square Ft.
Measurements are approximate and for guidance only.
Services:
Mains water, drainage, and electricity are all connected. The property also provides electric heating and uPVC double glazing throughout.
PLEASE NOTE: We have not and will not be testing any equipment, services or appliances and cannot verify that they are in full working order. The buyer is advised to obtain verification from their solicitor or a surveyor.
Tenure: Leasehold.
Sold with vacant possession on completion.
Lease Information:
Years Remaining on Lease -125 years from 28/06/2003.
- Years Remaining- 103 Years.
-Current Ground Rent- £150 a year.
-Current Service Charge- Approximately £1,200 a year. This includes buildings insurance along with the up-keep of the internal and external communal areas.
Paid to First Port Property Services.
Local Authority:
Newark & Sherwood District Council.
Council Tax: Band 'A'
EPC: Energy Performance Rating: 'C' (72)
A copy of the full Energy Performance Certificate for this property is available upon request unless exempt. Please be advised if you are considering purchasing a property for Buy To Let purposes, from 1st April 2018 without an EPC rated E or above it will not be possible to issue a new tenancy, or renew an existing tenancy agreement.
Local Information & Amenities: Fernwood
Fernwood is situated on the outskirts of Balderton. This modern-day village provides a variety of properties for first time buyers, families and Investors. There is a regular bus service into Newark and there are a host of useful local amenities within the village, such as a local shop, village hall, sports field, hairdressers, a BRAND NEW secondary school, take away, wine bar and a public house set within walking distance of the development. The area has excellent road links onto the A1 and good access to a range of secondary schools towards Lincoln and Grantham. The historic market town of Newark-On-Trent is situated approximately 3.5 miles away from Fernwood Village, steeped with a lasting heritage and a wide selection of Independent retailers/high street shops, public houses, restaurants and eye-catching sites to see. There is also a generous selection of amenities in Balderton, including Sainsburys, Tesco Express, Lidl, Londis, a local post office, pharmacy, public houses and popular primary and secondary schools.
Viewing Arrangements:
Strictly by appointment only through the agent. AVAILABLE 7 DAYS A WEEK. Subject to availability. For further details or if you wish to arrange a appointment, please contact us on: 01636 558 540.
Money Laundering Regulations:
Please be aware that any intending purchaser(s) will be required to produce two forms of Identification documentation in order for the transaction to proceed.
Draft Details-Awaiting Approval:
These are draft particulars awaiting final approval from the vendor, therefore the contents may be subject to change and must not be relied upon as an entirely accurate description of the property. Although the particulars are believed to be materially correct, their accuracy cannot be guaranteed and they do not form part of any contract. Fixtures, fittings and furnishings are not included in a sale, unless specifically mentioned.
Features
- SPACIOUS SECOND FLOOR APARTMENT
- TWO DOUBLE BEDROOMS
- LOVELY LOCATION. CLOSE TO AMENITIES
- GENEROUS LIVING ROOM WITH FRENCH DOORS
- CONTEMPORARY DINING KITCHEN
- FRONT & REAR BALCONY WITH LOVELY VIEWS
- ALLOCATED PARKING SPACE TO REAR
- EASE OF ACCESS ONTO A1 & A46
- EXCELLENT CONDITION THROUGHOUT
- IDEAL FIRST TIME PURCHASE! Tenure: Leasehold. EPC 'C'
Contact Us
Oliver Reilly4 Middle Gate, Newark
NG24 1AG
T: 01636 558 540
E: info@oliver-reilly.co.uk
