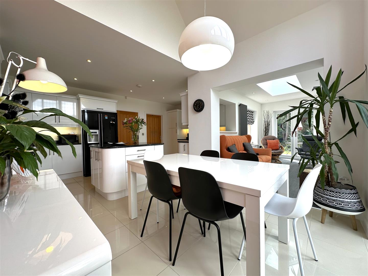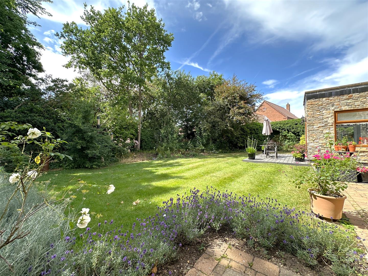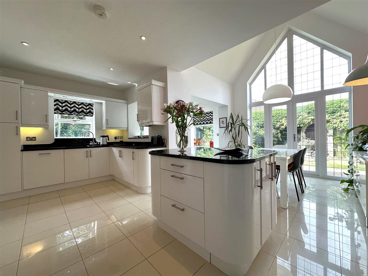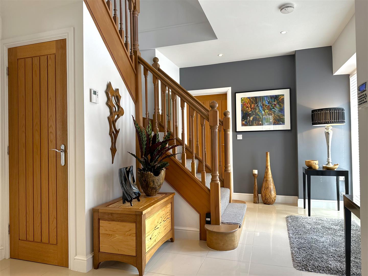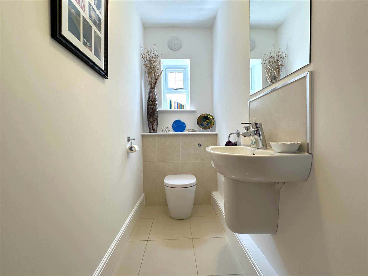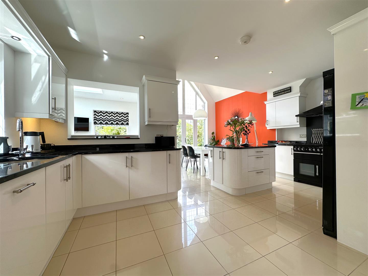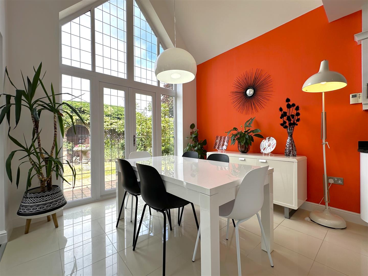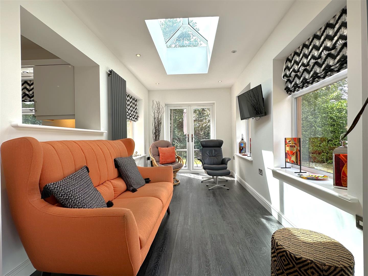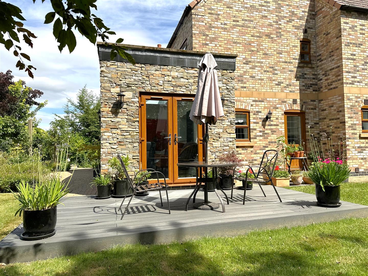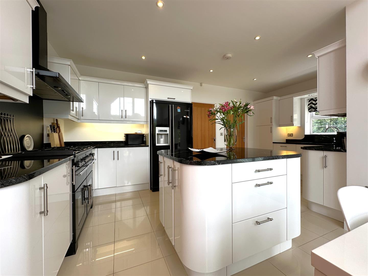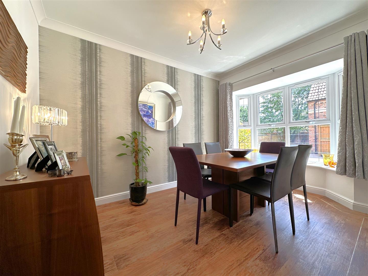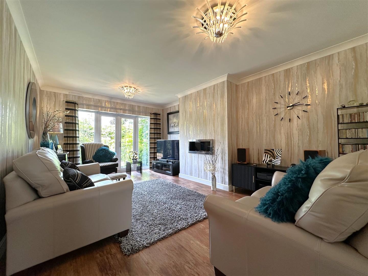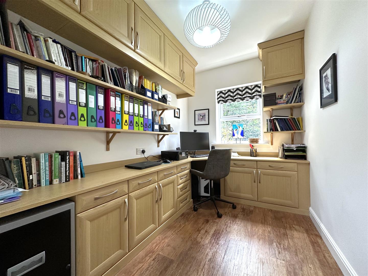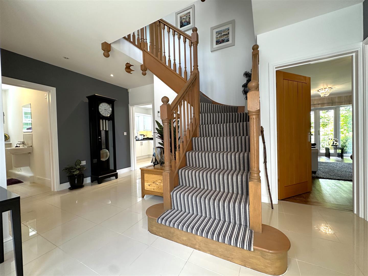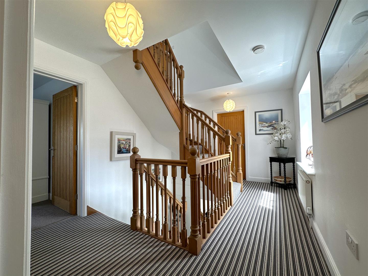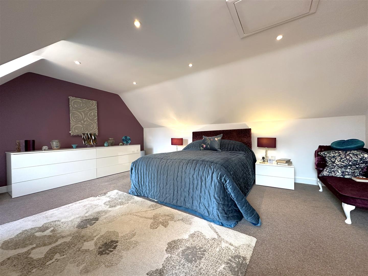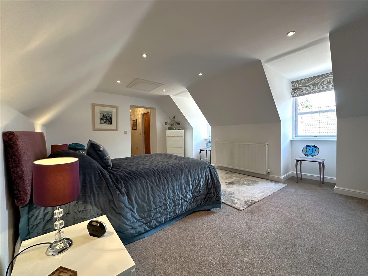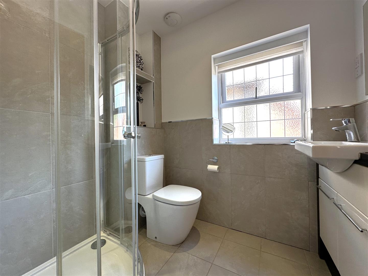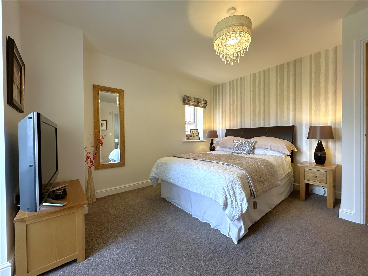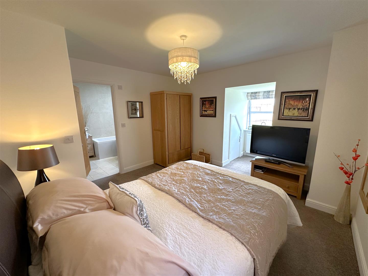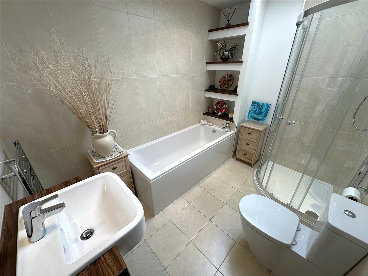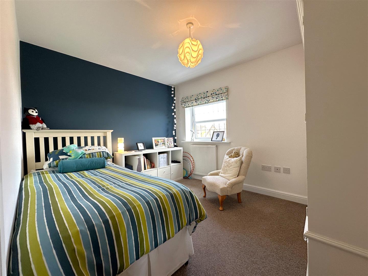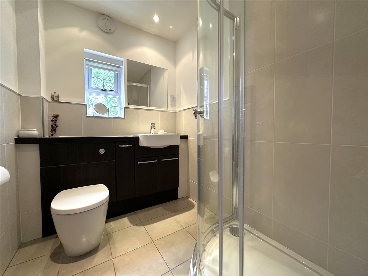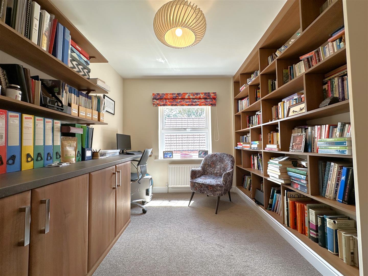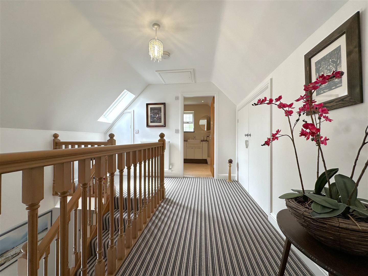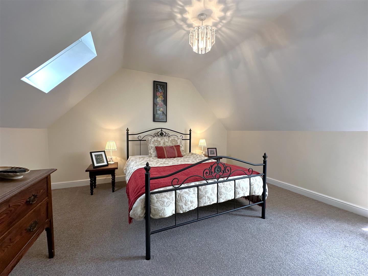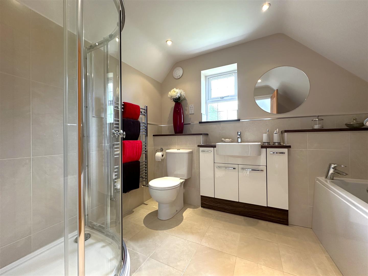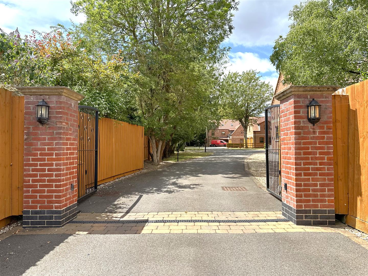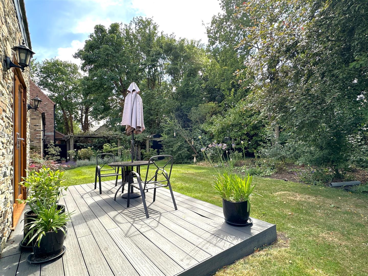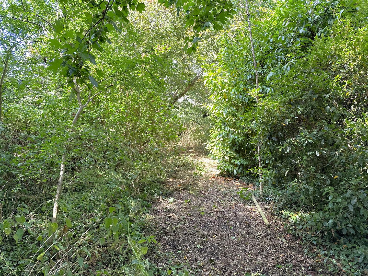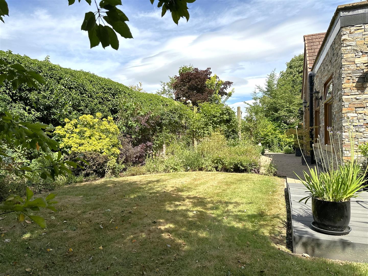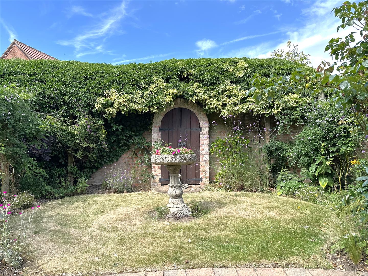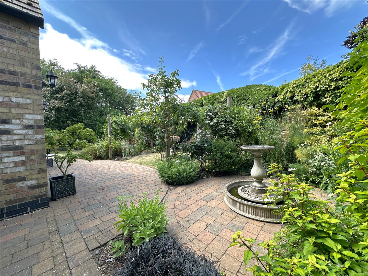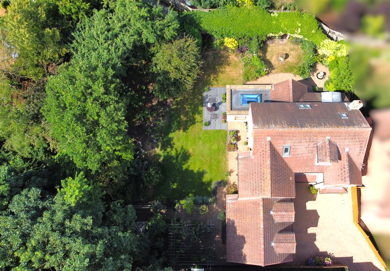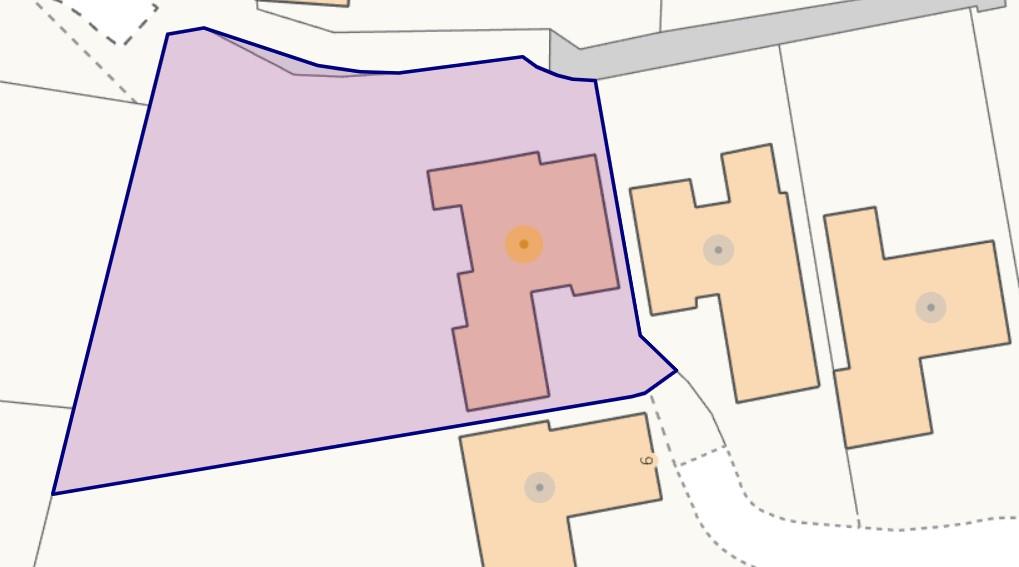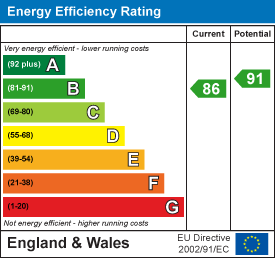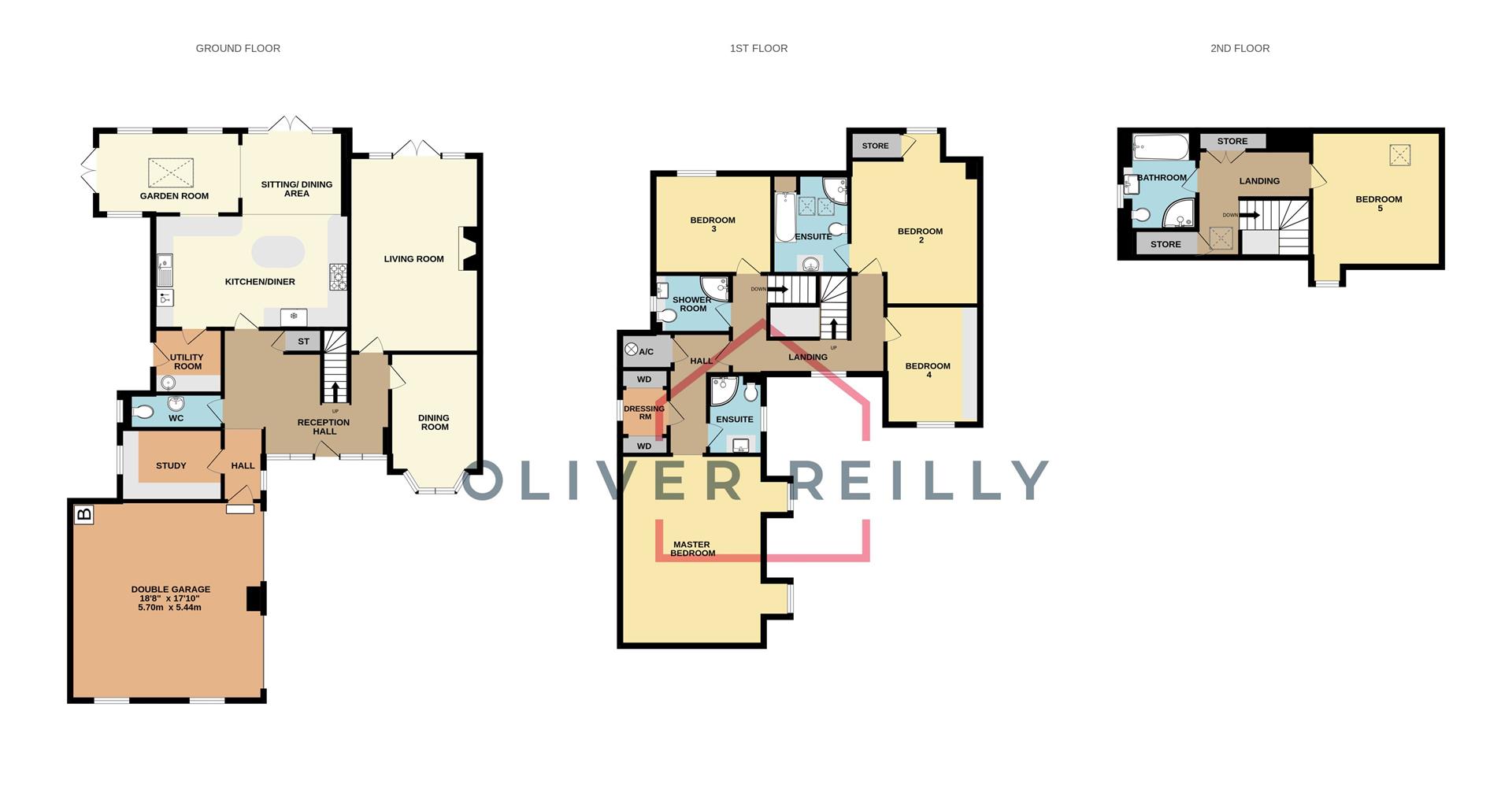
Hardwick Gardens, Long Bennington, Newark
£675,000
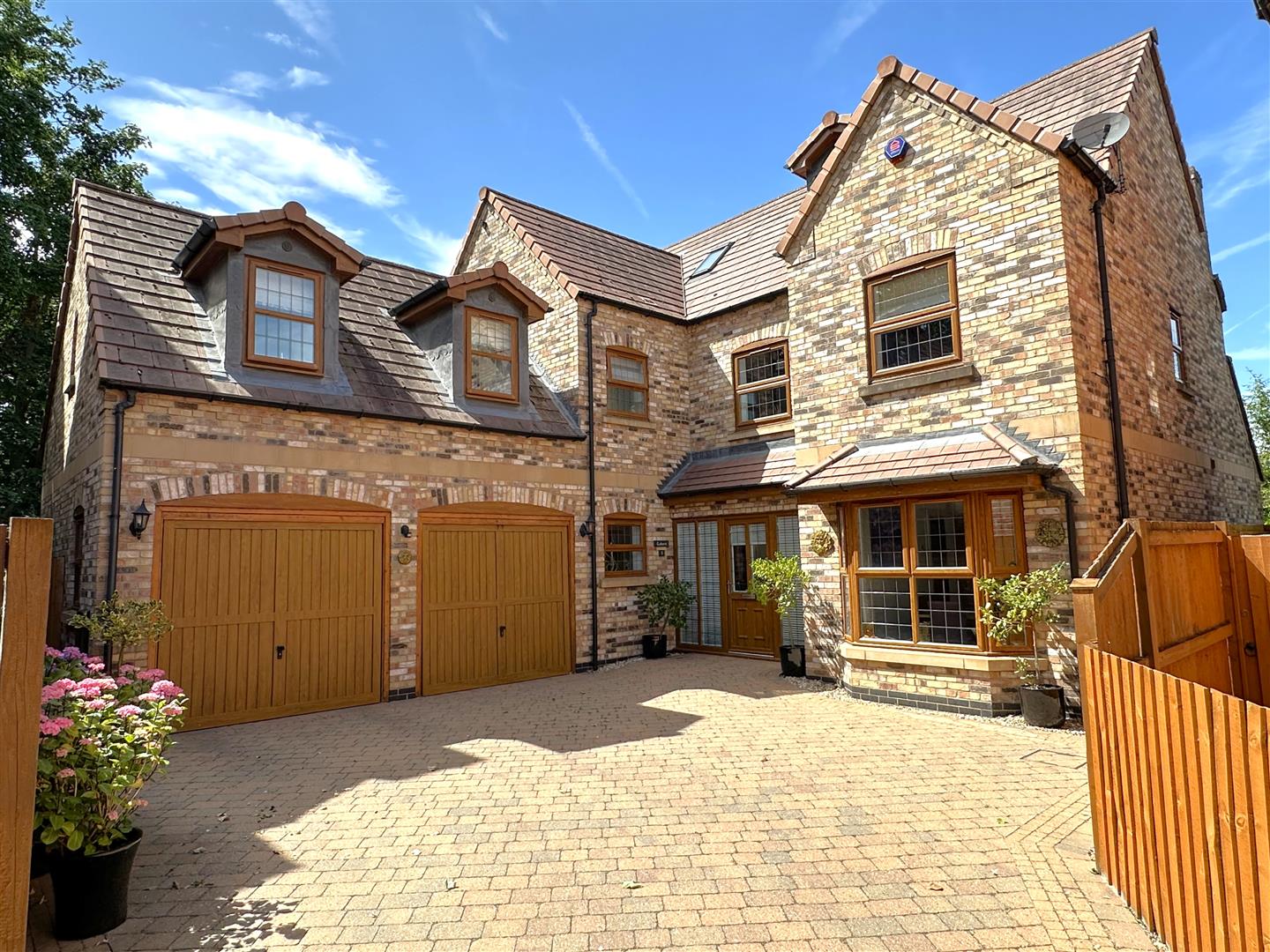
Full Description
RECEPTION HALL: 4.72m x 2.59m (15'6 x 8'6)
Accessed via a paned uPVC double glazed front entrance door with two sets of full height paned uPVC double glazed side panel windows to the front elevation, all with fitted blinds. The inviting reception space provides porcelain tiled flooring with under-floor heating, recessed ceiling spotlights, a smoke alarm, a winding stair staircase with carpeted flooring, an open spindle balustrade and handrail, rising to the first floor. Wall mounted (telephone) electric gate entry system. Alarm control panel, PIR alarm sensor, under-floor heating control panel, useful under stairs storage cupboard. Access into three reception rooms, the open-plan dining kitchen and ground floor W.C. All via complementary oak internal doors.
GROUND FLOOR W.C: 2.95m x 1.02m (9'8 x 3'4)
With porcelain tiled flooring, a low level W.C with integrated push-button flush and partial wall tiled splash-backs. Ceramic wash hand basin with chrome mixer tap and partial wall tiled splash-backs. Ceiling light fitting, extractor fan and a paned obscure uPVC double glazed window to the side elevation.
CONTEMPORARY KITCHEN: 5.56m x 3.12m (18'3 x 10'3)
Of STUNNING modern design. With porcelain tiled flooring and under-floor heating. The quality fitted kitchen hosts a wide range of white high-gloss wall, drawer and base units with attractive granite works surfaces over. Inset stainless steel sink with chrome mixer tap and granite routed drainer. Fitted larder cupboard. Integrated dishwasher. Provision for a freestanding 'RANGE-MASTER' gas cooker with stainless steel splash back and extractor hood above. Provision for a freestanding American-style fridge freezer. Recessed ceiling spotlights, heat alarm and a central island with additional fitted base and drawer units. Providing further storage. Paned uPVC double glazed window to the side elevation. Access into the separate utility room. Open plan access into the dining area and garden room.
OPEN-PLAN LIVING/DINING SPACE: 3.12m x 3.12m (10'3 x 10'3)
Superbly spacious and boasting a high-degree of natural light! With porcelain tiled flooring and under-floor heating. Sufficient living/ dining space. A central ceiling light fitting. Eye-catching high level paned uPVC doubel glazed triangulated high-level window with paned uPVC double glazed French doors beneath, giving access to the wrap-around garden. OPEN-ACCESS through to the extended garden room.
GARDEN ROOM: 4.11m x 2.34m (13'6 x 7'8)
A lovely extension to the property. Creating a further reception room. Cleverly connected from the OPEN-PLAN living/ dining kitchen space. Enjoying wood-effect LVT flooring, recessed ceiling spotlights, a stylish anthracite grey single column radiator, complementary central roof lantern, two uPVC double glazed windows to the rear elevation and a uPVC double glazed window to the side elevation. Filling the room with natural light! uPVC double glazed French doors open out onto a raised composite decked seating terrace.
UTILITY ROOM: 1.80m x 1.68m (5'11 x 5'6)
Providing tiled flooring. A further the range of fitted wall and base units with patterned work surfaces over and partial white wall tiled splash back. Inset oval stainless steel sink with chrome mixer tap. Under counter plumbing/provision for a washing machine and tumble dryer. Wall mounted central heating/hot water control panel, extractor fan and a ceiling light fitting. A paned double glazed rear door gives access into the highly private garden.
BAY-FRONTED DINING ROOM: 3.91m x 2.57m (12'10 x 8'5)
A lovely and multi-purpose reception room, with wood-effect Karndean flooring with under-floor heating and control panel. A central ceiling light fitting, coving, TV connectivity point. Feature walk-in bay with paned uPVC double glazed windows to the front elevation. Max measurements provided into bay-window.
LARGE LIVING ROOM: 5.54m x 3.71m (18'2 x 12'2)
A generous and relaxing reception room. Providing complementary wood effects Karndean flooring with under-floor heating and control panel. Two ceiling light fittings, coving,TV/telephone connectivity point. Paned uPVC double glazed French doors open out to the private garden.
INNER HALLWAY: 2.03m x 1.14m (6'8 x 3'9)
Connecting the reception hallway to the integral garage. With continuation of the porcelain tiled flooring, recessed ceiling spotlights and a paned uPVC double glazed window to the front elevation. Access into the integral garage and study, via an oak internal door.
STUDY: 2.95m x 2.03m (9'8 x 6'8)
Hosting wood-effect Karndean flooring, with under-floor heating and a wall mounted control panel. A ceiling light fitting, extensive range of fitted base and drawer units with work surfaces over and range of wall units above. Paned uPVC double a window to the side elevation.
GALLERIED FIRST FLOOR LANDING: 4.42m x 2.84m (14'6 x 9'4)
A lovely and extensive galleried-style style space with patterned carpeted flooring, an open-spindle balustrade and wrap-around handrail. Carpeted stairs rise to the second floor.Two ceiling light fittings, smoke alarm, double panel radiator, central heating thermostat, paned uPVC double glazed window to the front elevation. Access into the family shower room, and four of the five DOUBLE bedrooms, all via complementary oak internal doors.
INNER HALL: 3.48m x 1.65m (11'5 x 5'5)
Cleverly connecting the landing into the master bedroom. With carpeted flooring, two ceiling light fittings, a loft hatch access point, a large fitted airing cupboard with oak internal door. Housing the hot water cylinder and a ceiling light fitting. Open-access through to the master bedroom. Oak internal doors leads into the master en-suite and dressing room. Max measurements provided.
DRESSING ROOM: 2.08m x 1.37m (6'10 x 4'6)
With carpeted flooring, double panel radiator, recessed ceiling spotlights, extensive clothes hanging facilities. An obscure paned uPVC double glazed window to the side elevation.
MASTER EN-SUITE: 2.01m x 1.60m (6'7 x 5'3)
Of attractive modern design. With ceramic tiled flooring, a corner fitted shower cubicle with sliding doors, mains shower facility and floor to ceiling ceramic wall tiling. Low-level W.C with push-button flush, a white Utopia ceramic wash hand basin with chrome mixer tap. Inset to a fitted vanity storage unit. Medium height wall tiling, shaver point, chrome heated towel rail, recessed ceiling spotlights, extractor fan and an obscure paned uPVC double glazed window to the front elevation.
MASTER BEDROOM: 5.38m x 4.85m (17'8 x 15'11)
An impressive and copious principle DOUBLE bedroom, with carpeted flooring, a large double panel radiator, recessed ceiling spotlights, loft hatch access point, TV/ telephone connectivity point, two walk-in bays with paned uPVC double glazed windows to the front elevation. Max measurements provided into bay-window.
BEDROOM TWO: 4.98m x 3.73m (16'4 x 12'3)
A well-appointed DOUBLE bedroom, with carpeted flooring, a double panel radiator, central ceiling light fitting, low-level eaves storage cupboard, TV/telephone connectivity point and a paned uPVC double glazed window to the side rear elevation. Access into the en-suite bathroom, via an oak internal door. Max measurements provided.
EN-SUITE BATHROOM: 2.84m x 2.06m (9'4 x 6'9)
WOW! Of eye-catching contemporary design, with ceramic tiled flooring. The complementary four-piece suite comprises: A panelled bath with chrome mixer tap, floor to ceiling ceramic wall tiling and wall inset shelving. A corner fitted shower cubicle with sliding double doors, main shower facility and floor to ceiling wall tiled splash-backs. Low-level W.C with push-button flush and a white ceramic wash hand basin chrome mixer tap. Inset to a fitted vanity storage unit with medium height wall tiling behind. Two chrome heated towel rails, shaver point, recessed ceiling spotlights and two Velux roof lights to the rear elevation.
BEDROOM THREE: 3.40m x 2.16m (11'2 x 7'1)
A lovely DOUBLE bedroom with carpeted flooring, a central ceiling light fitting, double panel radiator, TV/telephone connectivity point and a paned uPVC double glazed window to the rear elevation, overlooking the private garden.
BEDROOM FOUR: 3.40m x 2.59m (11'2 x 8'6)
A deceptive yet generously proportioned DOUBLE bedroom with carpeted flooring, a double panel radiator, ceiling light fitting, TV telephone connectivity point and provision for extensive fitted bookcase and extensive base units with fitted storage cupboard. Currently setup as a functional home office. Paned uPVC double glazed window to the front elevation.
FAMILY SHOWER ROOM: 2.16m xm1.68m (7'1 xm5'6)
Of stylish modern design. With ceramic tiled flooring, a low-level W.C with integrated push-button flush, a white ceramic wash hand basin with chrome mixer tap. inset to a range a fitted vanity storage units. Corner fitted shower cubicle with mains shower facility and floor to ceiling ceramic wall tiling. Shaver point, chrome heated towel rail, recessed ceiling spotlights, extractor fan and a paned uPVC window to the side elevation.
SECOND FLOOR LANDING: 3.28m x 3.25m (10'9 x 10'8 )
With patterned carpeted flooring, an open-spindle balustrade and handrail, ceiling light fitting, smoke alarm, loft hatch access point, double panel radiator, a large fitted storage cupboard with an additional double fitted storage cupboard. Providing clothes hanging facilities. Obscure Velux roof light to the front elevation. Complementary oak internal doors open into the family bathroom and a further (fifth) DOUBLE bedroom.
BEDROOM FIVE: 3.89m x 3.71m (12'9 x 12'2 )
A wonderful DOUBLE bedroom, with carpeted flooring, a central ceiling light fitting, double panel radiator, paned uPVC double glazed window to the front elevation and a double glazed Velux roof light to the rear elevation with fitted blackout blind.
FOUR-PIECE BATHROOM: 2.79m x 2.21m (9'2 x 7'3 )
Of attractive contemporary design, with ceramic tiled flooring, a corner fitted shower cubicle with mains shower facility and floor to ceiling wall tiling. A panelled bath with chrome mixer tap and medium height wall tiled splash backs. A low-level W.C with push-button flush and a white ceramic wash hand basin with chrome mixer tap. Inset to a range of fitted vanity storage units. Chrome heated towel rail, medium height ceramic wall tiling, shaver point, recessed ceiling spotlights, extractor fan and a paned obscure uPVC double glazed window to the side elevation.
INTEGRAL DOUBLE GARAGE: 5.69m x 5.44m (18'8 x 17'10)
Accessed via two electric garage door. Equipped with power and lighting. Access to the 'WORCESTER' gas fired boiler and electrical RCD consumer unit. Two obscure uPVC double glazed windows to the side elevation. A right sided personal door opens into the inner hallway, integral to the house. The garage space offers great scope to be utilised into further living space. If required. Subject to relevant approvals.
EXTERNALLY:
The property is privately positioned behind an electric gated development. Shared with five other executive homes. Standing proud on a captivating 0.25 of an acre private plot. Situated in the heart of the village. The front aspect is greeted via an EXTENSIVE MULTI-VEHICLE BLOCK PAVED DRIVEWAY. Giving access into the integral double garage, with two external wall lights. There is access to the front entrance door and fenced side boundaries. There is 360 degree access around the property and into the rear garden, via secure side gates. The beautifully landscaped rear garden is a true credit to the existing owners. Full of colour and personality! Predominantly laid to lawn, enhanced by a vast variety of well-tended plants, bushes, trees and shrubs. There is a delightful raised composite decked seating area, directly from the French doors in the garden room. A block paved pathway leads the full way around the house and over to a substantial block paved seating area with a large pergola. The garden leads through to a woodland copse. Significantly expanding the private external space. There are four external wall lights to the rear elevation, three to the side elevation, an outside tap and various external power sockets. Part fenced and part hedged side/ rear boundaries.
Approximate Size: 2,745 Square Ft.
Measurements are approximate and for guidance only. This includes the integral double garage.
Tenure: Freehold.
Sold with vacant possession on completion.
Services:
Mains water, drainage, and electricity are all connected. The property also provides gas central heating with under-floor heating controlling the ground floor and uPVC double glazing throughout. PLEASE NOTE: We have not and will not be testing any equipment, services or appliances and cannot verify that they are in full working order. The buyer is advised to obtain verification from their solicitor or a surveyor.
Local Authority:
South Kesteven District Council.
Council Tax: Band 'F'
EPC: Energy Performance Rating: 'B' (86)
A copy of the full Energy Performance Certificate for this property is available upon request unless exempt. Please be advised if you are considering purchasing a property for Buy To Let purposes, from 1st April 2018 without an EPC rated E or above it will not be possible to issue a new tenancy, or renew an existing tenancy agreement.
Local Information & Amenities: Long Bennington
The highly desirable village of Long Bennington is situated approximately 7 miles from the historic market towns of Newark and Grantham, both of which host a direct link to LONDON KINGS CROSS TRAIN STATION, in just over one hour. The village provides a vast array of popular local amenities including two pubs with restaurants, a wine bar, two takeaways, a Co-op, Doctors surgery and a hairdressers. There is a Village Hall, with a part-time post office, available two days a week and a local Church of England Primary School and nursery. The village provides ease of access onto the A1 and is positioned within the catchments for King's Grammar School and KGGS in Grantham.
Viewing Arrangements:
Strictly by appointment only through the agent. AVAILABLE 7 DAYS A WEEK. Subject to availability. For further details or if you wish to arrange a appointment, please contact us on: 01636 558 540.
Money Laundering Regulations:
Please be aware that any intending purchaser(s) will be required to produce two forms of Identification documentation in order for the transaction to proceed.
Draft Details-Awaiting Approval:
These are draft particulars awaiting final approval from the vendor, therefore the contents may be subject to change and must not be relied upon as an entirely accurate description of the property. Although the particulars are believed to be materially correct, their accuracy cannot be guaranteed and they do not form part of any contract. Fixtures, fittings and furnishings are not included in a sale, unless specifically mentioned.
Features
- SUBSTANTIAL DETACHED EXECUTIVE HOME
- FIVE DOUBLE BEDROOMS & FOUR RECEPTION ROOMS
- ADAPTABLE THREE-STOREY LAYOUT
- DESIRABLE VILLAGE WITH AMENITIES & A1 ACCESS
- MAGNIFICENT OPEN-PLAN DINING KITCHEN
- GF W.C & UTILITY ROOM / SECOND FLOOR BATHROOM
- FIRST FLOOR SHOWER ROOM & TWO EN-SUITES
- INTEGRAL DOUBLE GARAGE & BLOCK PAVED DRIVEWAY
- BEAUTIFULLY ESTABLISHED 0.25 OF AN ACRE PRIVATE PLOT
- PRIVATE ELECTRIC GATED DEVELOPMENT! Tenure: Freehold. EPC 'B'
Contact Us
Oliver Reilly4 Middle Gate, Newark
NG24 1AG
T: 01636 558 540
E: info@oliver-reilly.co.uk
