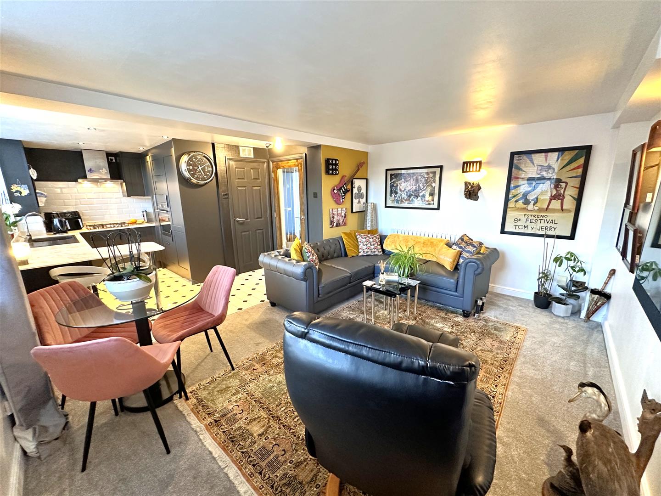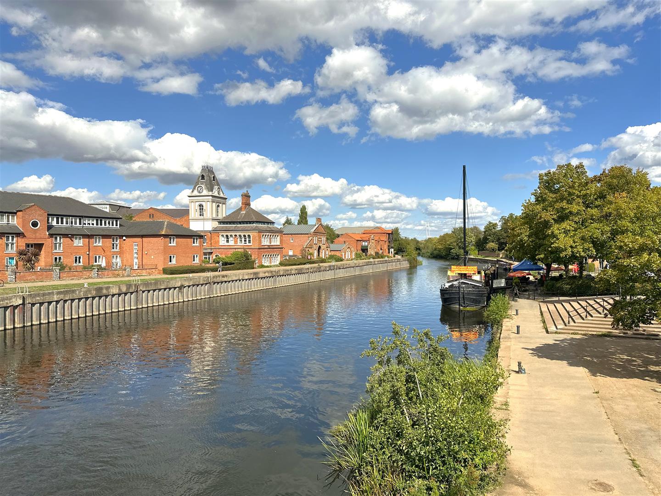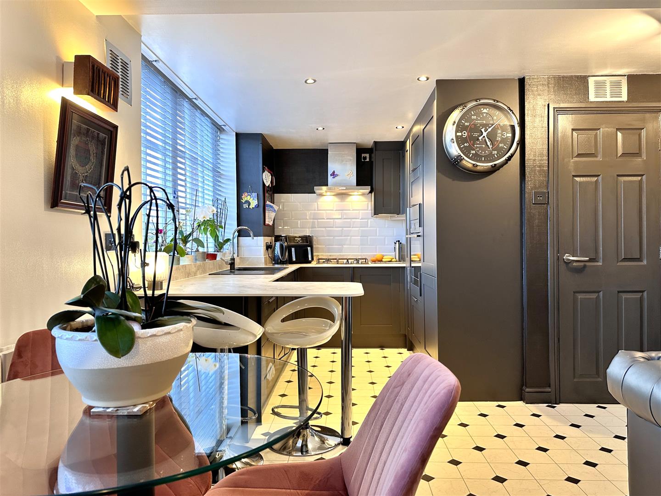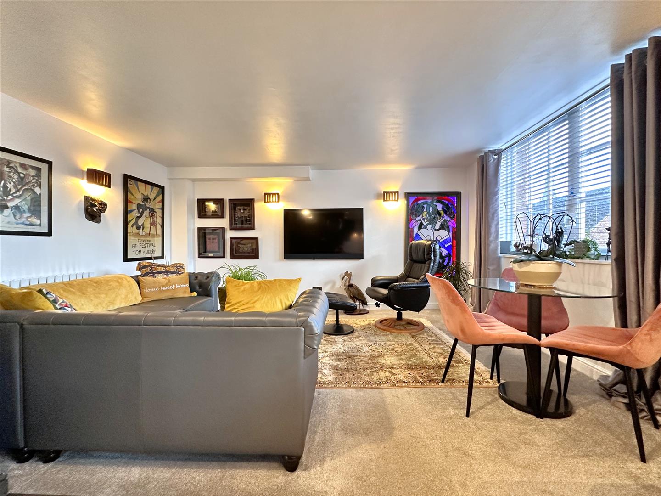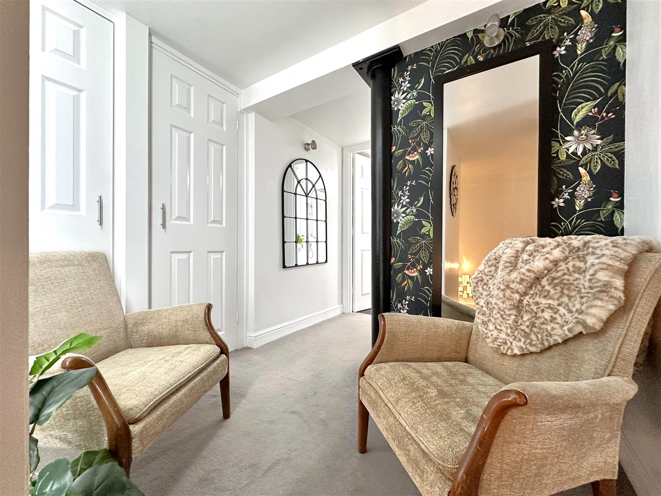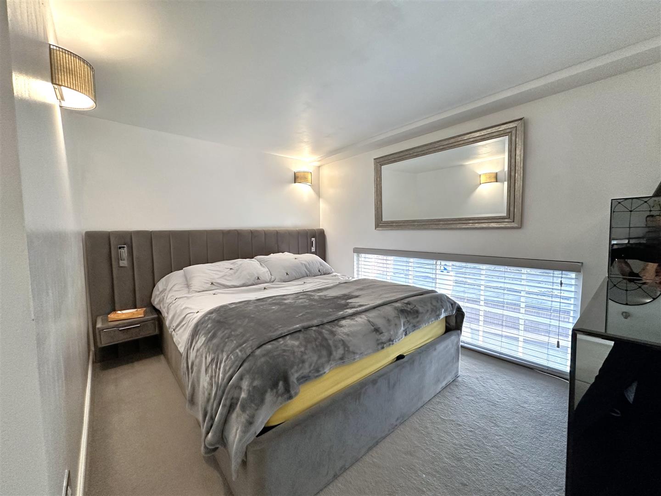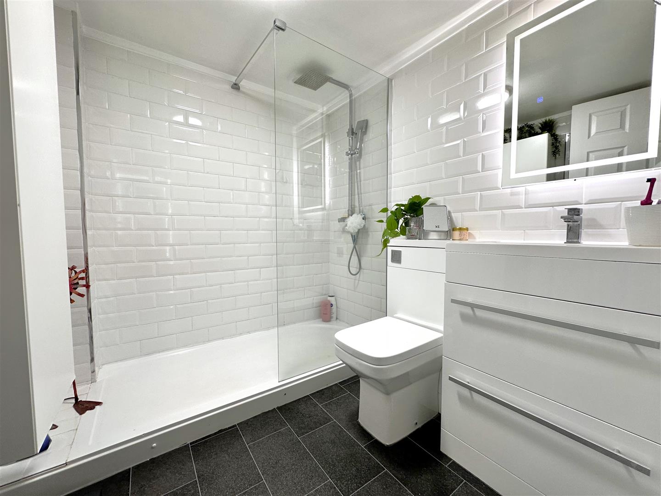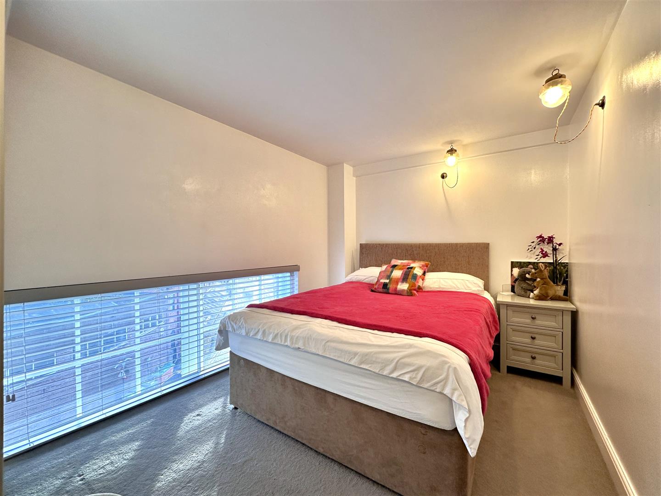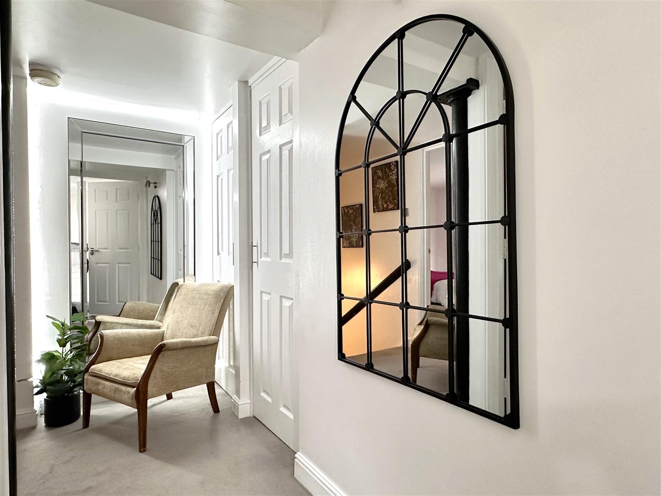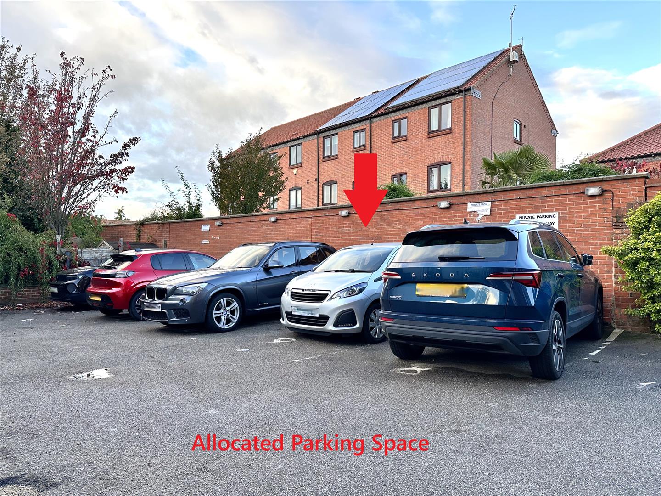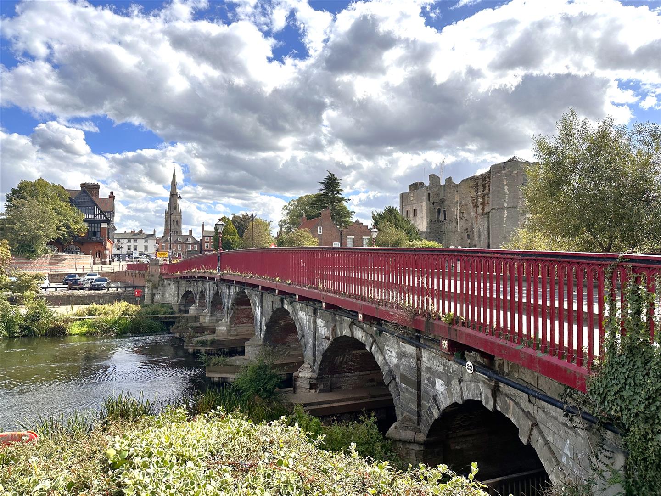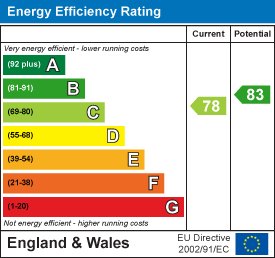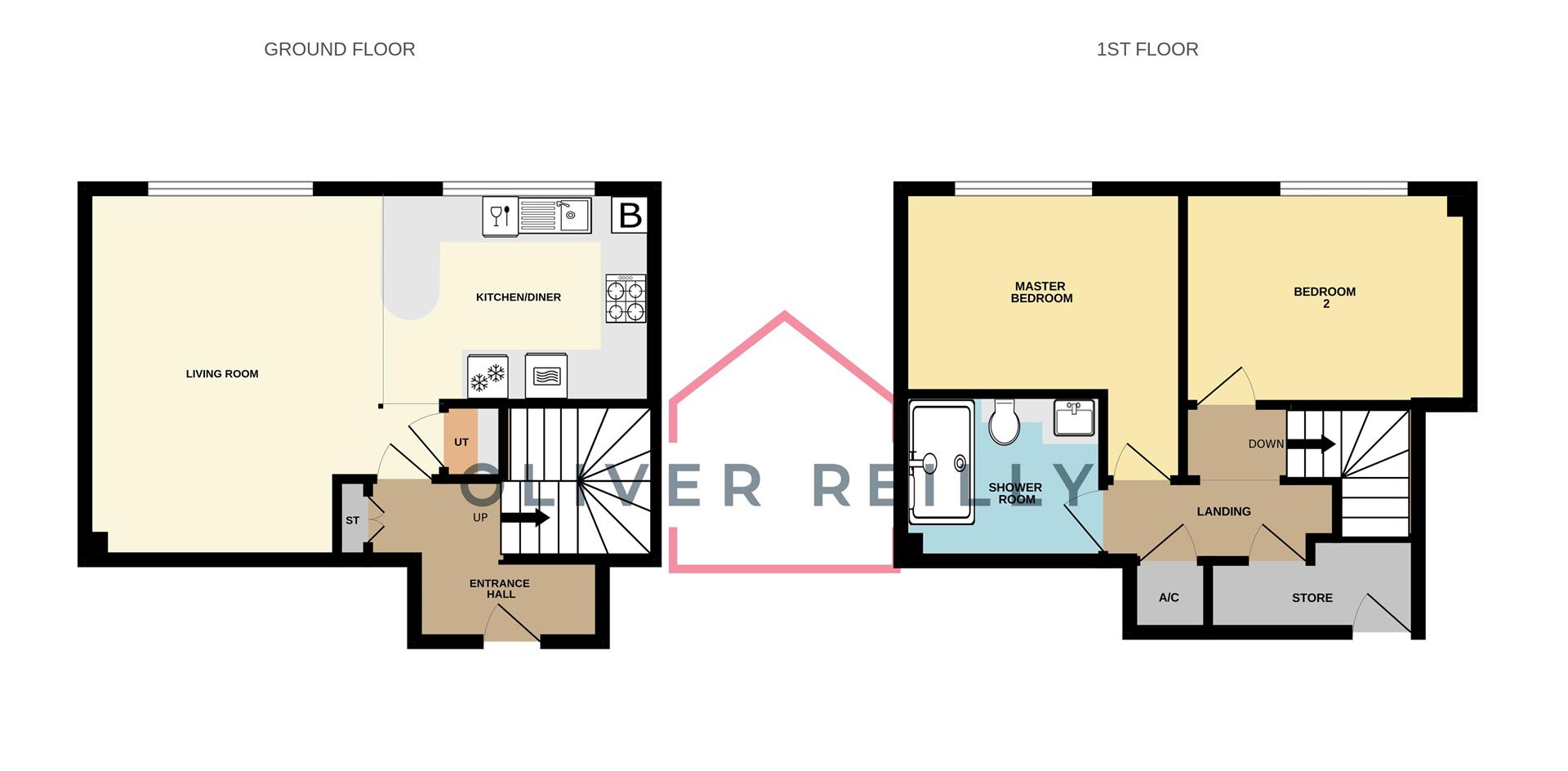
Dobsons Quay, The Wharf, Newark
£170,000
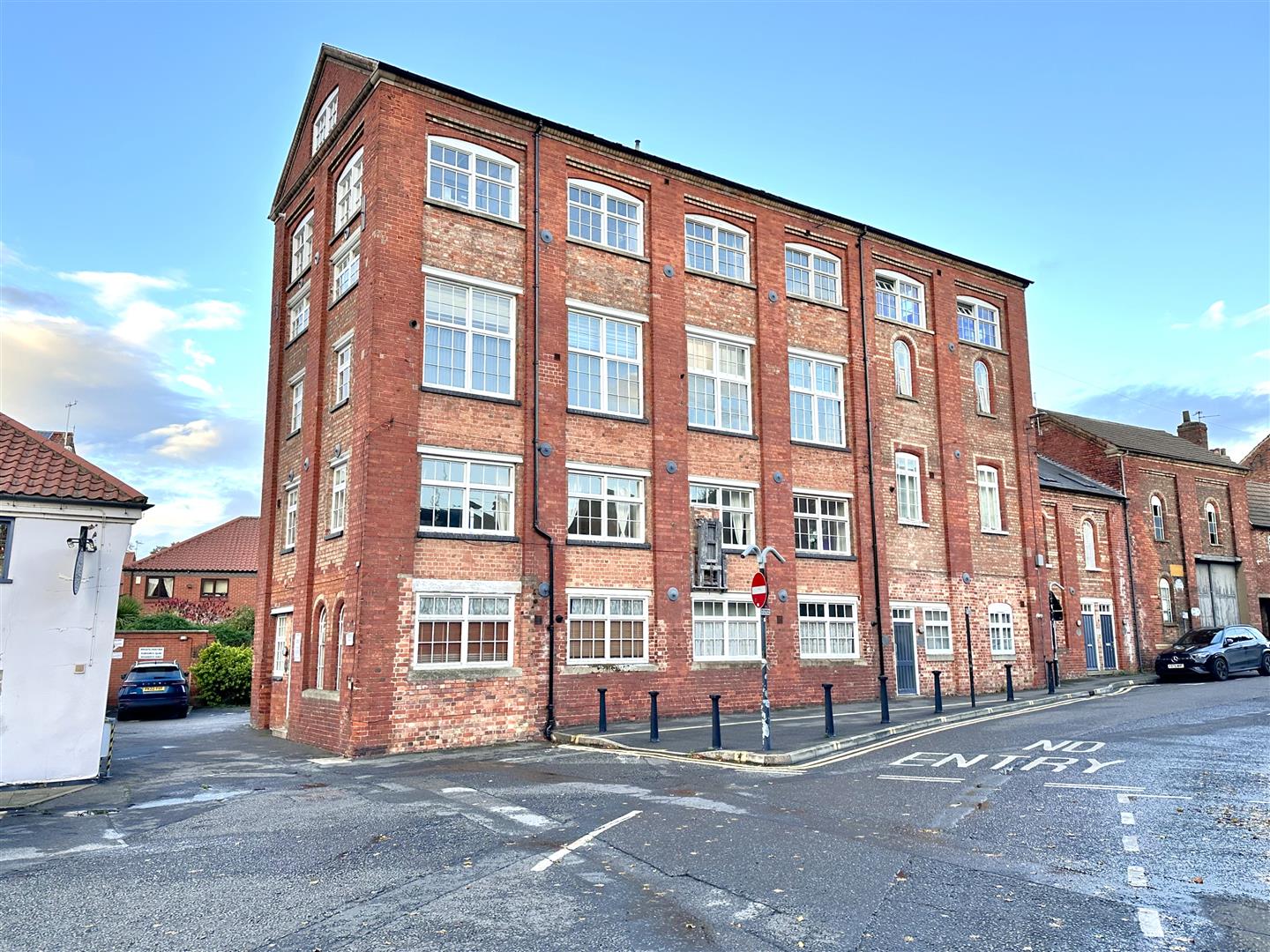
Full Description
COMMUNAL ENTRANCE:
Accessed via a secure telecom entry system, with a communal staircase and lift, giving access to all four floors.
RECEPTION HALL: 2.29m x 1.98m (7'6 x 6'6)
STUNNING BREAKFAST KITCHEN: 2.34m x 1.70m (7'8 x 5'7)
GENEROUS OPEN-PLAN LIVING SPACE: 4.78m x 4.52m (15'8 x 14'10)
Max measurements provided.
FIRST FLOOR LANDING: 2.90m x 2.16m (9'6 x 7'1)
Max measurements provided.
MASTER BEDROOM: 3.43m x 3.43m (11'3 x 11'3)
Max measurements provided. Width reduces to 8'3 ft. (2.51m).
BEDROOM TWO: 3.48m x 2.31m (11'5 x 7'7)
STYLISH CONTEMPORARY SHOWER ROOM: 2.46m x 2.03m (8'1 x 6'8)
LARGE WALK-IN STORE: 2.57m x 1.98m (8'5 x 6'6)
Hosting great storage space with a secondary access door back into the communal areas of the building. Used as a suitable fire escape. Max measurements provided.
ALLOCATED PARKING SPACE:
There is an allocated parking space at the back of the building. Identified by a number '9'.
Services:
Mains water, drainage, and electricity are all connected. The property also provides gas central heating and single glazing. Satellite TV and fibre broadband are available to the immediate area.
PLEASE NOTE: We have not and will not be testing any equipment, services or appliances and cannot verify that they are in full working order. The buyer is advised to obtain verification from their solicitor or a surveyor.
Approximate Size: 715 Square Ft.
Measurements are approximate and for guidance only.
Tenure: Leasehold. Share of Freehold
Sold with vacant possession on completion.
Lease Information:
Management Company: Encore Estates Ltd
Length Of Lease: 200 Years from 2000.
Years Remaining on Lease: 175 Years.
Current Ground Rent: £1 per annum. There is no review period.
Current Service Charge: Approximately £254 per month (£3,048 a year). This INCLUDES buildings insurance, external window cleaning and maintenance. There is no review period.
The service charge equates to a percentage of the total spend required for the building and is subject to slight fluctuation. A replacement roof was completed in 2025, including all gutters and down-pipes. A new communal lift is due to be installed in the coming months.
The freehold of the building is owned by the 'Dobson Quay Management Company Ltd'. Of which all owners have an equal share. Three owners are active directors and any owner can be nominated or request ti be a director.
Please note: This information has been provided by the vendor and has not been clarified by the agent.
Local Authority:
Newark & Sherwood District Council.
Council Tax: Band 'A'
EPC: Energy Performance Rating: 'C' (78)
A copy of the full Energy Performance Certificate for this property is available upon request unless exempt. Please be advised if you are considering purchasing a property for Buy To Let purposes, from 1st April 2018 without an EPC rated E or above it will not be possible to issue a new tenancy, or renew an existing tenancy agreement.
Local Information & Amenities:
This property is conveniently located in a highly sought after and central location, close along the banks of the River Trent. The apartment complex is primely situated within comfortable walking distance to Newark North Gate and Castle Gate Train Stations ( with a fast track railway link to London Kings Cross from Newark North Gate station in approximately 75 minutes). Within the development is a coffee shop, gymnasium and a beauticians. Newark-on-Trent has many tourist attractions and has many events taking place on the showground, one of the biggest being the famous antiques fairs attracting visitors from all over the globe. Adjacent to the showground is the Newark Air Museum which also has open days to the public. There are many well known shops, public houses, boutiques, restaurants and attractions in the town with the market place overlooked by the attractive Georgian Town Hall.
Viewing Arrangements:
Strictly by appointment only through the agent. AVAILABLE 7 DAYS A WEEK. Subject to availability. For further details or if you wish to arrange a appointment, please contact us on: 01636 558 540.
Money Laundering Regulations:
Please be aware that any intending purchaser(s) will be required to produce two forms of Identification documentation in order for the transaction to proceed.
Draft Details-Awaiting Approval:
These are draft particulars awaiting final approval from the vendor, therefore the contents may be subject to change and must not be relied upon as an entirely accurate description of the property. Although the particulars are believed to be materially correct, their accuracy cannot be guaranteed and they do not form part of any contract. Fixtures, fittings and furnishings are not included in a sale, unless specifically mentioned.
Features
- MAGNIFICENT SECOND FLOOR DUPLEX APARTMENT
- TWO DOUBLE BEDROOMS
- SUPERB CENTRAL POSITION WITH RIVERSIDE VIEWS
- FABULOUS OPEN-PLAN LIVING SPACE
- GENEROUS & ADAPTABLE LAYOUT
- HIGH-QUALITY BREAKFAST KITCHEN & SHOWER ROOM
- ALLOCATED PARKING SPACE
- WALKING DISTANCE TO BOTH TRAIN STATIONS!
- Gas Central Heating, Double Glazing & Communal Lift
- EXCELLENT CONDITION! Tenure: Leasehold. Share Of Freehold. EPC 'C'
Contact Us
Oliver Reilly4 Middle Gate, Newark
NG24 1AG
T: 01636 558 540
E: info@oliver-reilly.co.uk
